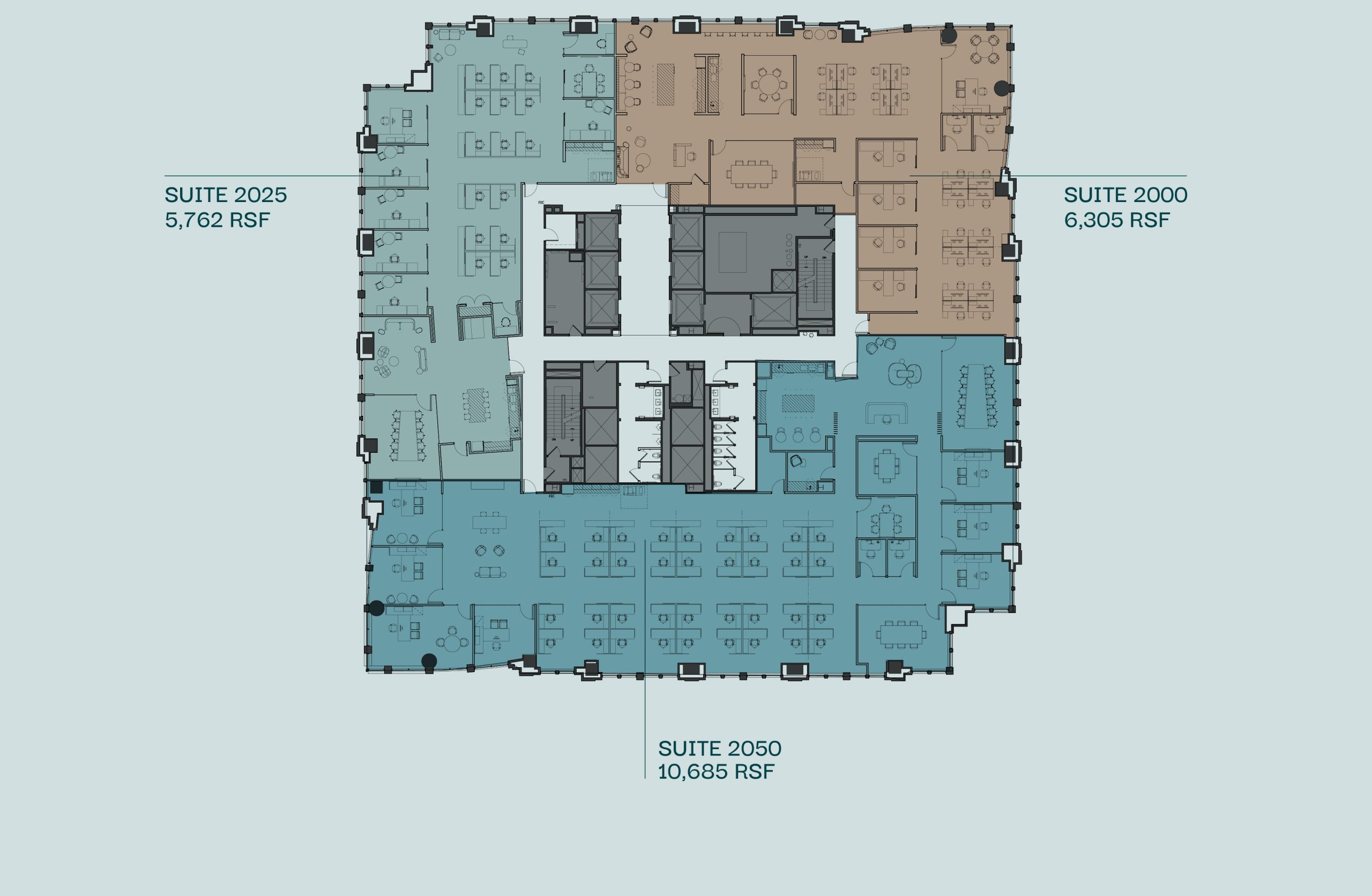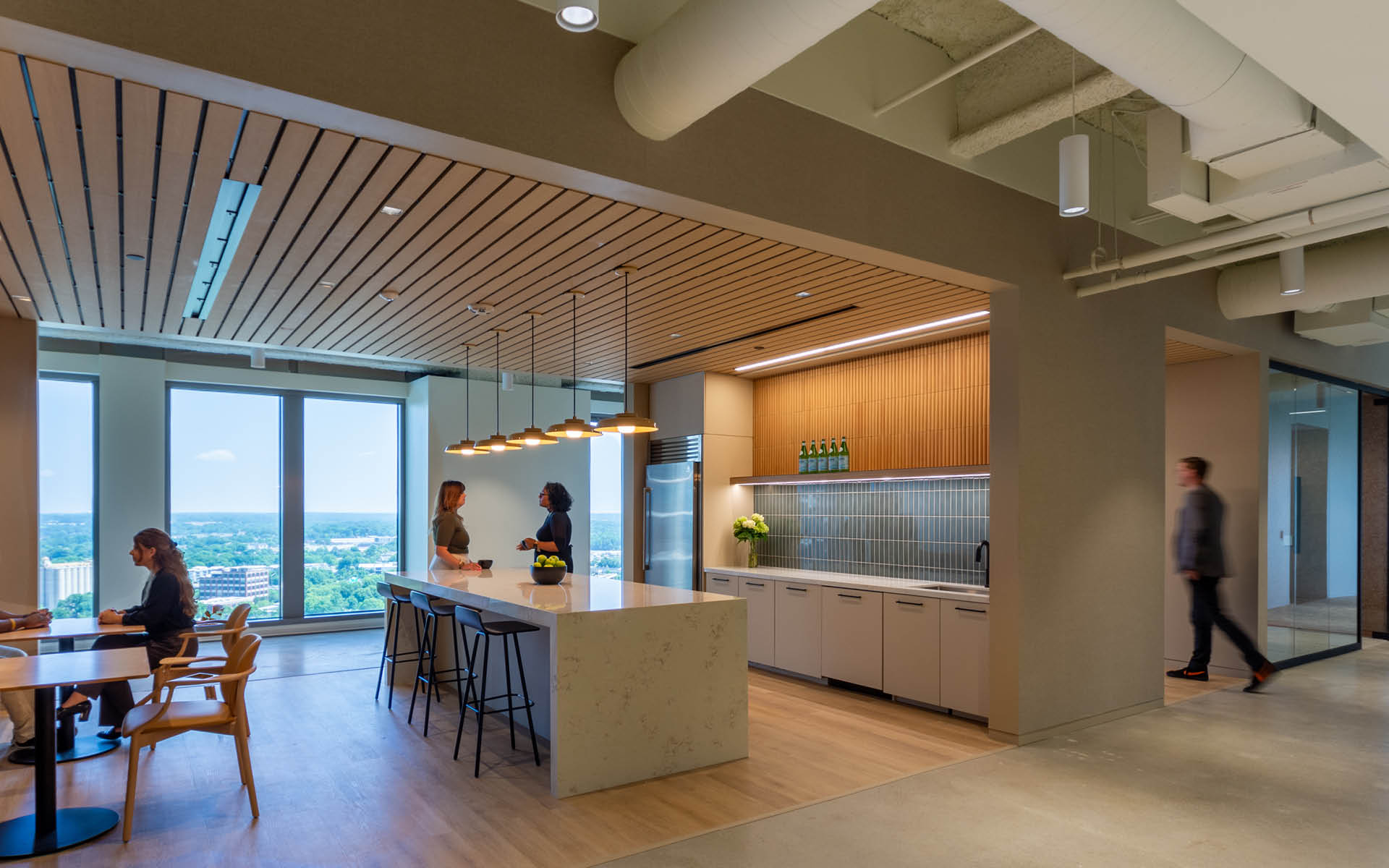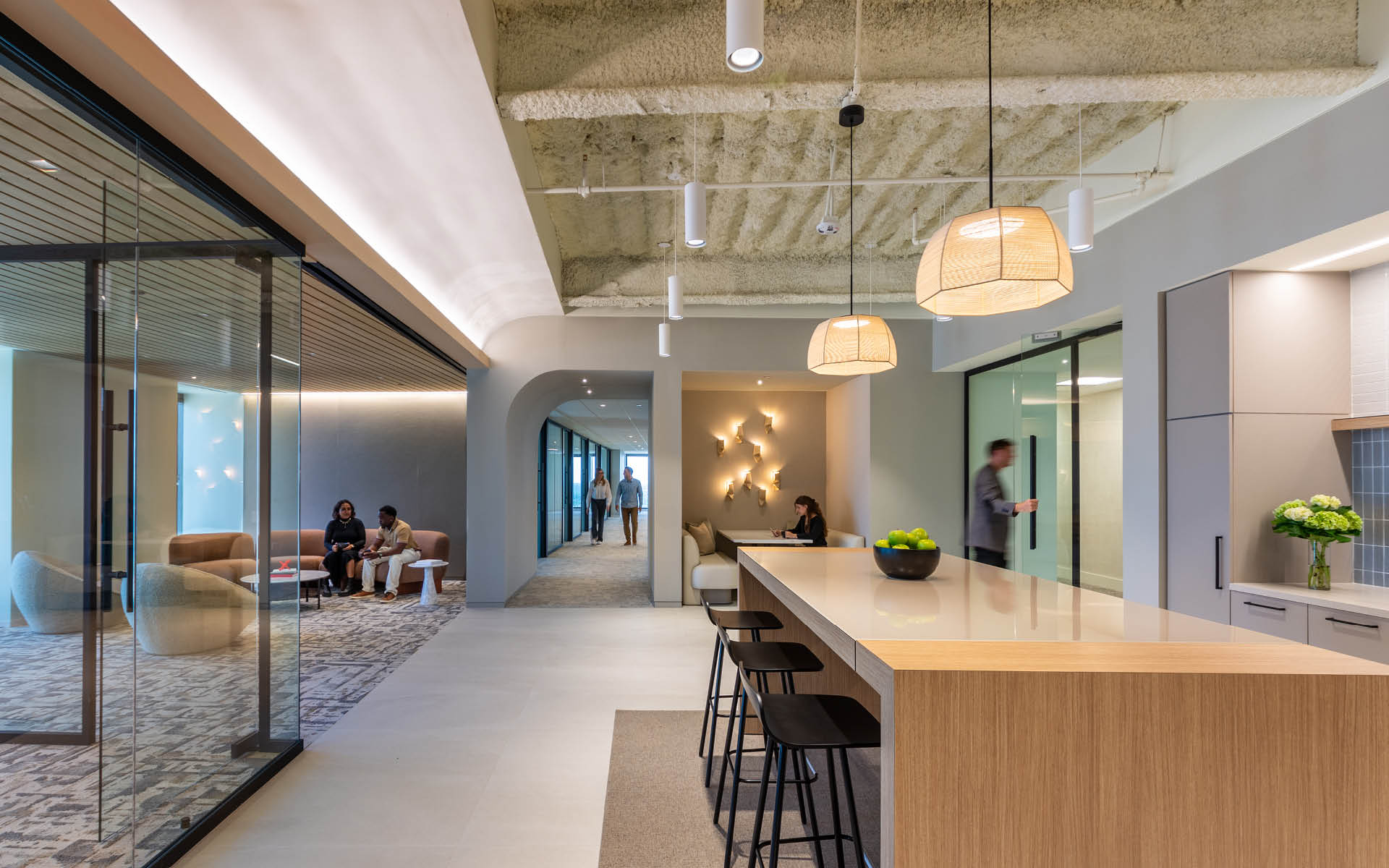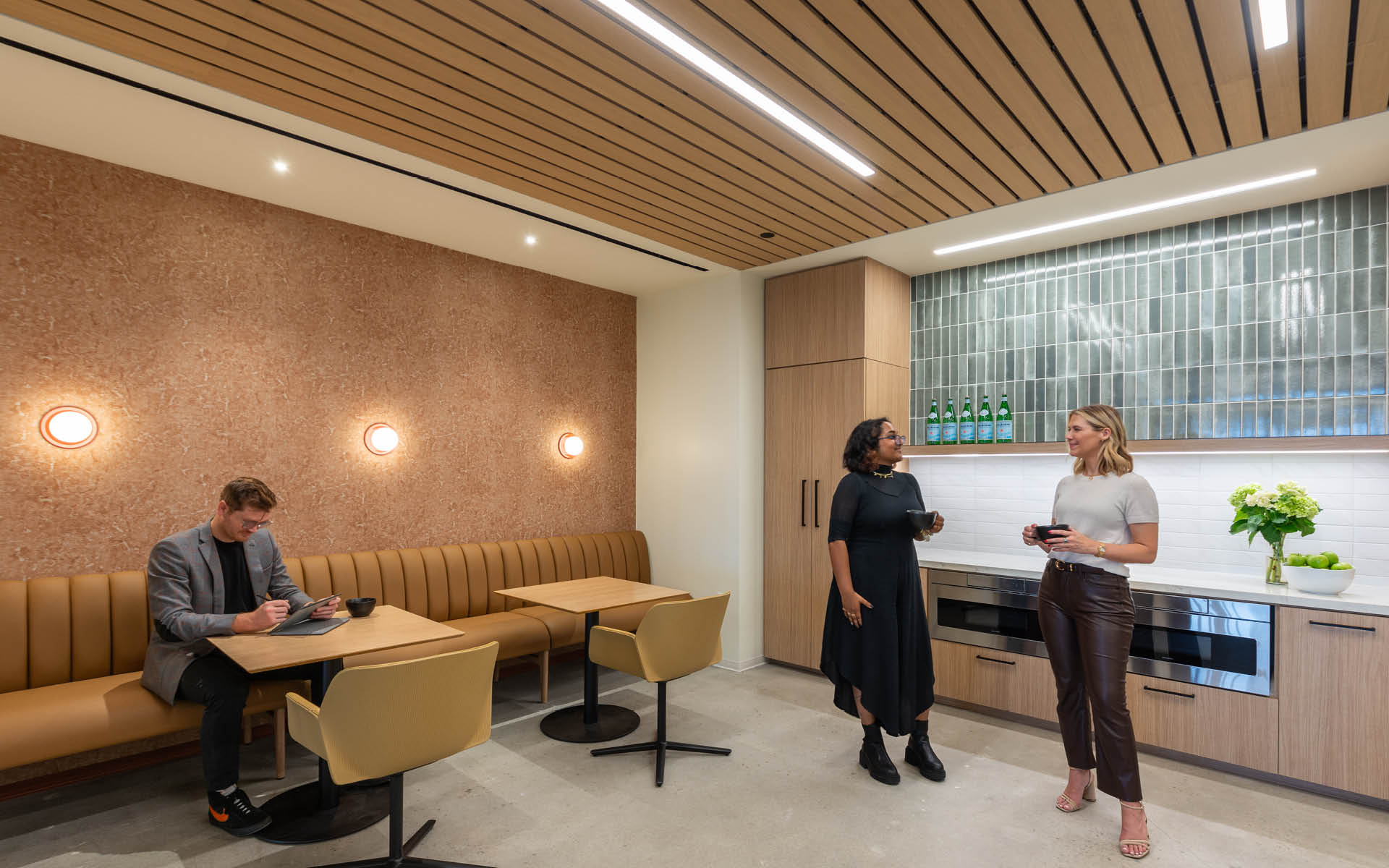Availability
201 N Tryon provides flexible options to meet any space need, featuring efficient 24,500 RSF floor plates and expansive skyline views. The 20th floor offers brand-new spec suites in a range of sizes, while larger users can take advantage of a contiguous block of 140,000+ RSF.
Building Stack
30th Floor
24,348 RSF
29th Floor
24,348 RSF
28th Floor
24,348 RSF
27th Floor
24,348 RSF
26th Floor
24,348 RSF
25th Floor
24,348 RSF
24th Floor
24,348 RSF
23th Floor
23,677 RSF
22th Floor
24,872 RSF
21th Floor
24,348 RSF
20th Floor
24,861 RSF
19th Floor
24,862 RSF
18th Floor
23,677 RSF
17th Floor
23,676 RSF
16th Floor
23,676 RSF
15th Floor
24,333 RSF
14th Floor
24,348 RSF
12th Floor
24,333 RSF
11th Floor
24,322 RSF
10th Floor
24,313 RSF
9th Floor
24,313 RSF
8th Floor
24,348 RSF
7th Floor
24,348 RSF
6th Floor
24,348 RSF
5th Floor
24,348 RSF
4th Floor
24,328 RSF
3rd Floor
24,328 RSF
2nd Floor
EXCLUSIVE AMENITY FLOOR
1st Floor
RETAIL
Spec Suites


SUITE 2000
± 6,305 RSF

SUITE 2025
± 5,762 RSF

SUITE 2050
± 10,685 RSF

